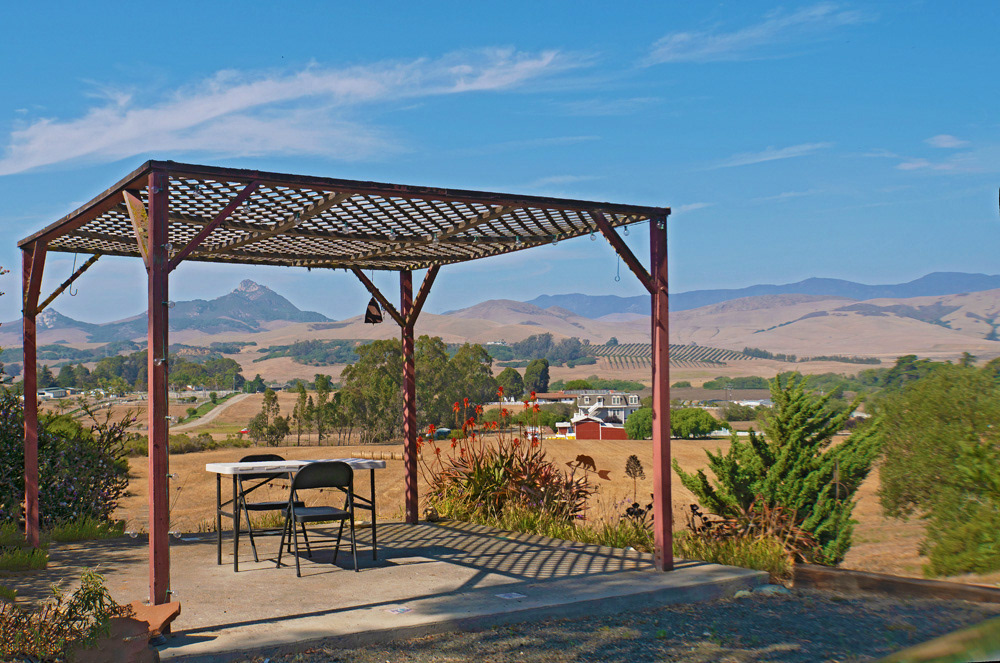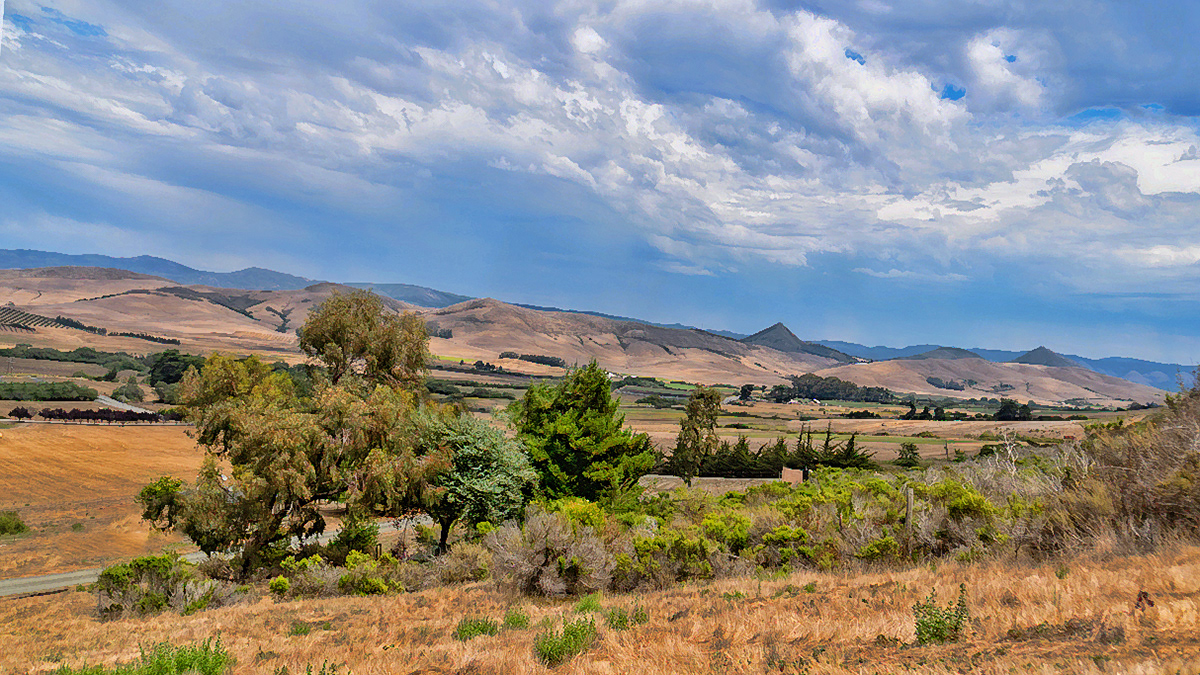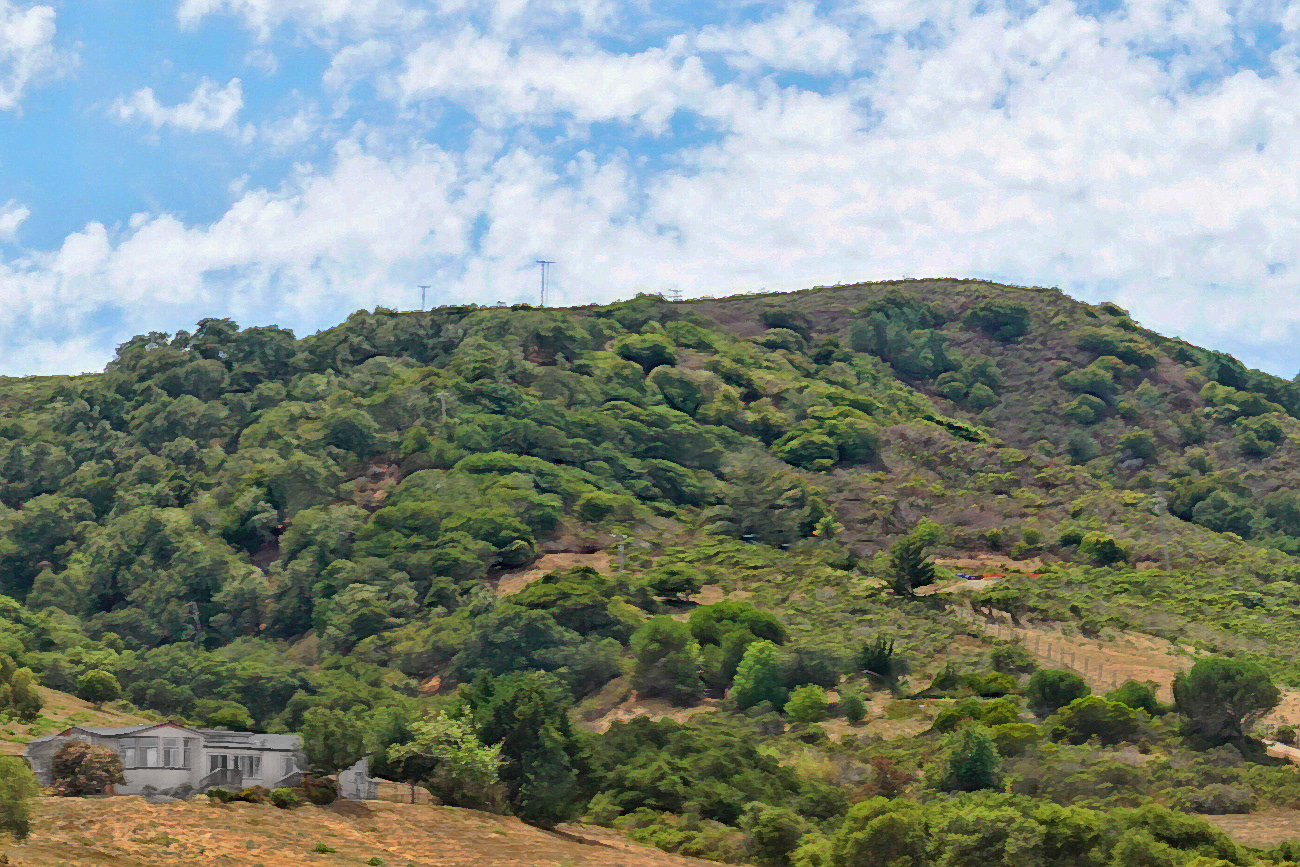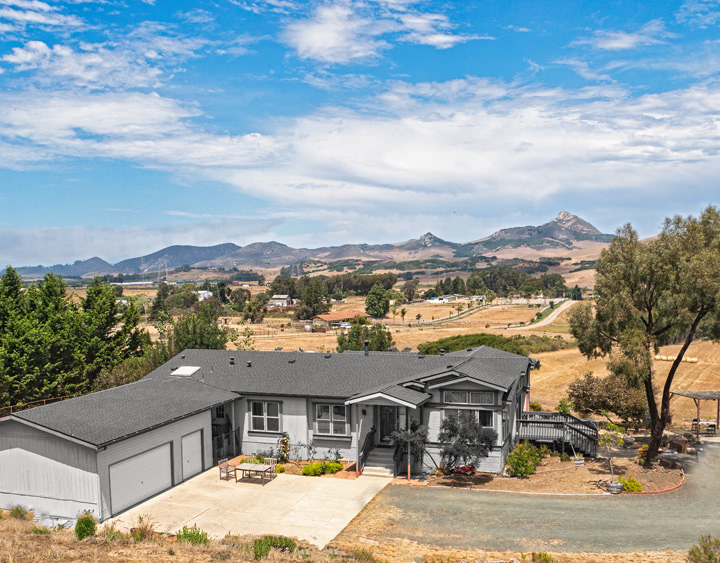CLICK ON PHOTOS TO VIEW LARGER

Open concept. Large, light, spacious living room and family room with abundant storage.

Living room to the left. Family room to the right.

Living room with sliding glass door

Living room with a view of bedrooms

Walking into family room.

Main entrance: Family room
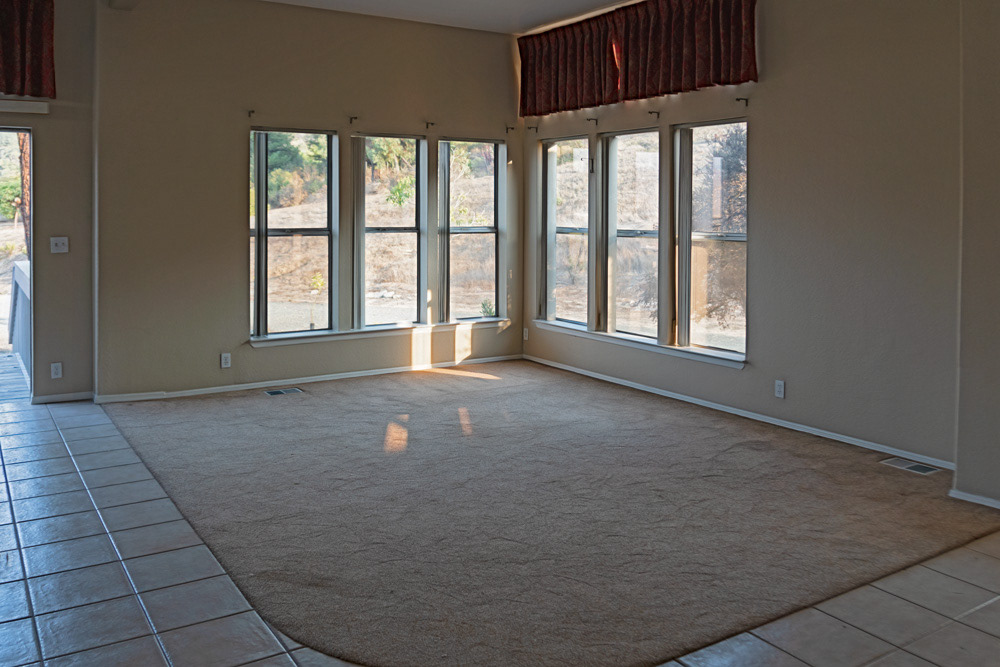
Family room with door to front deck

Wood burning stove in the living room with a view of the family room
Any one's dream kitchen: Beautiful views, plenty of light, open floor plan, abundant space. Pantry and plenty of of appliances and countertops.


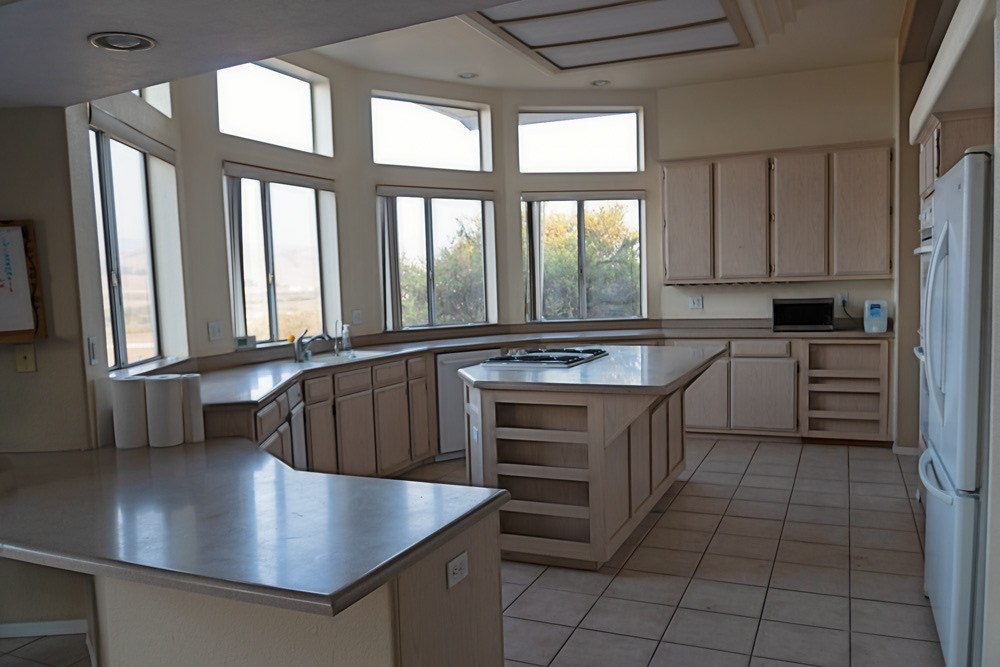



Master Bedroom with office (nursery)
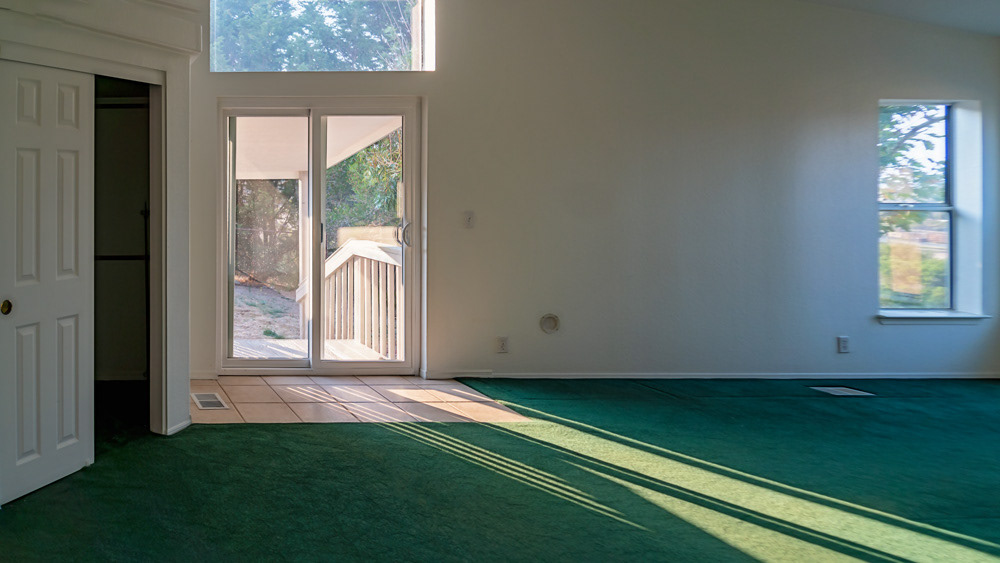
Huge! 2 walk-in closets
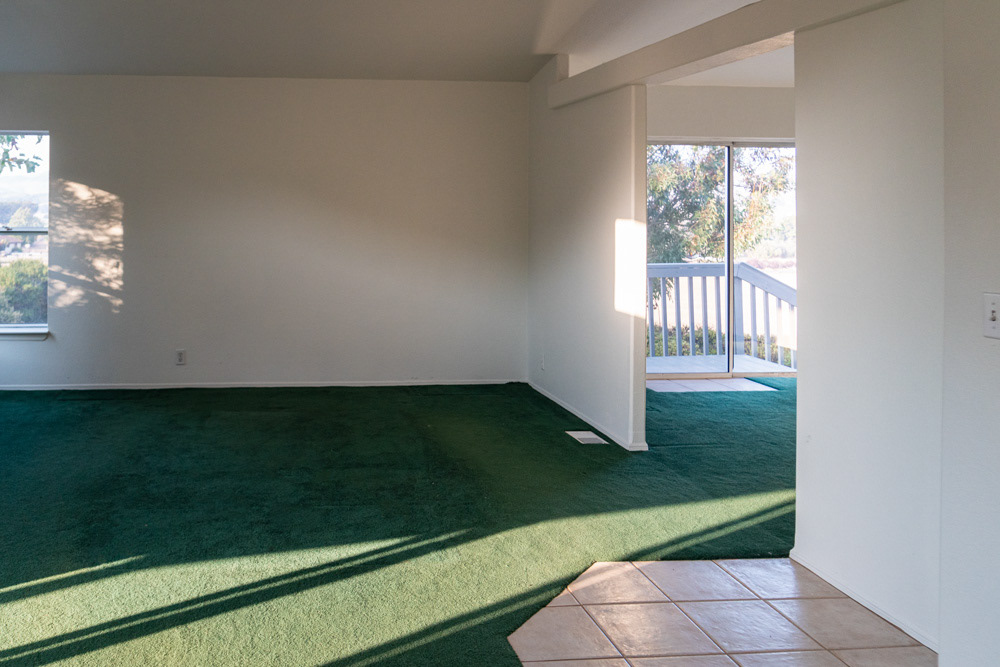
Master bedroom and a view into the office

Office and a view of the master bedroom
Master bathroom
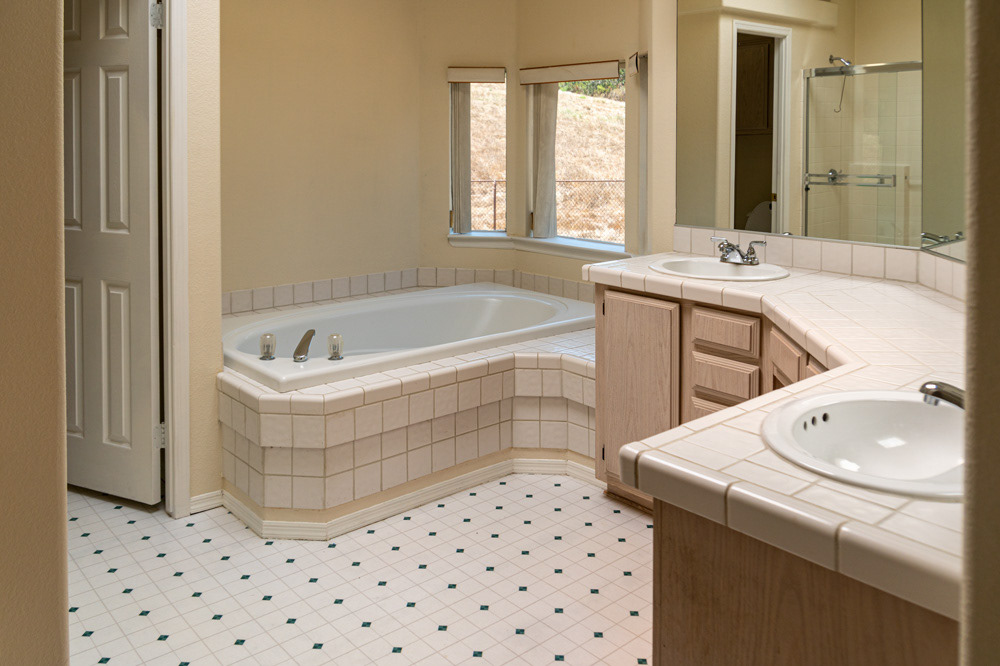

2nd Bedroom

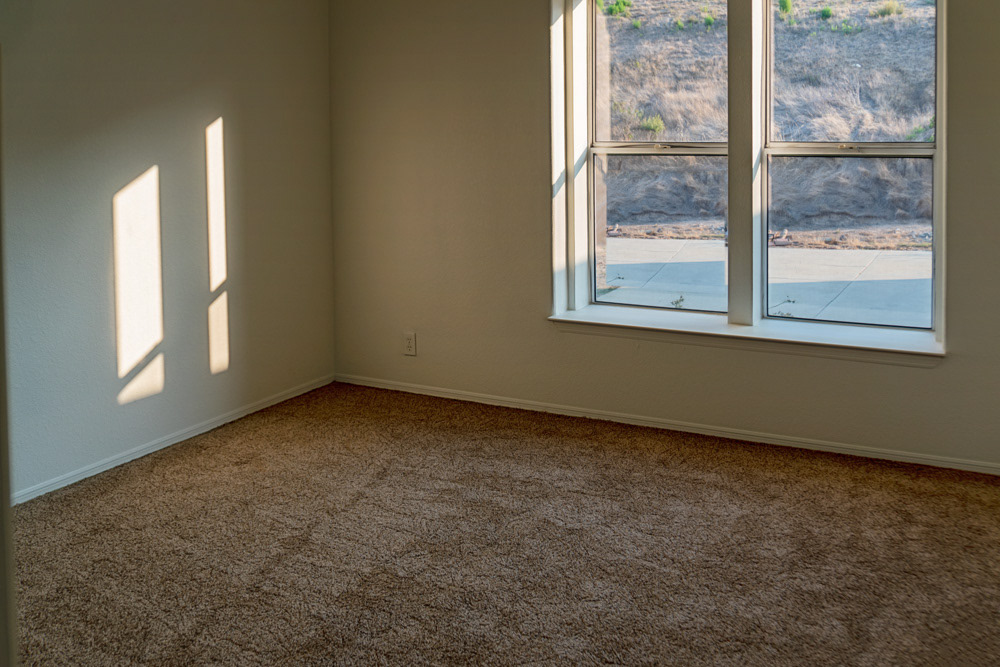
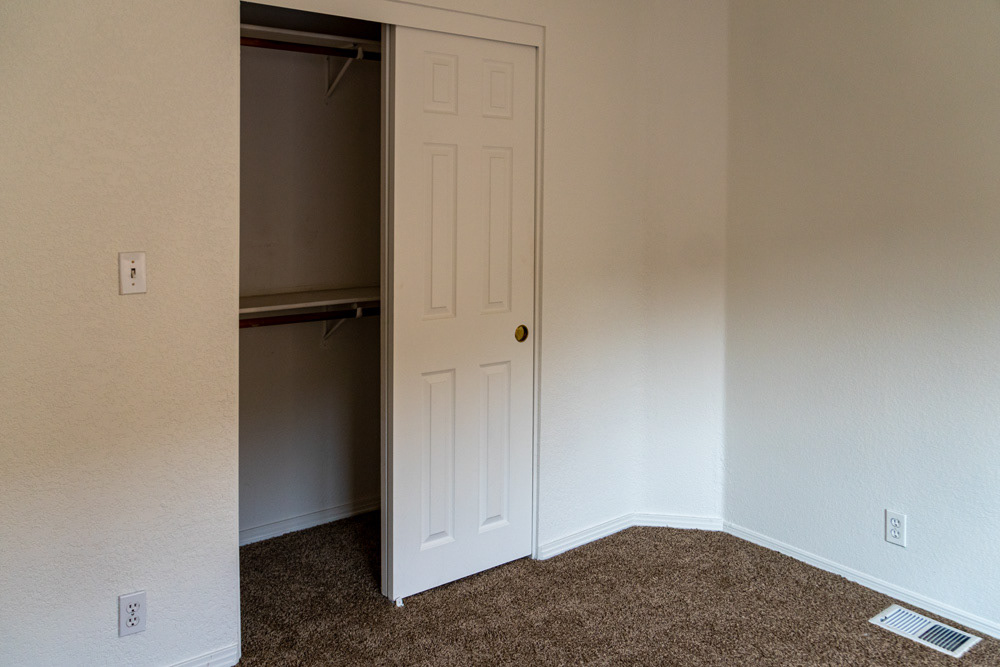
3rd bedroom, 2nd bath, and laundry room.
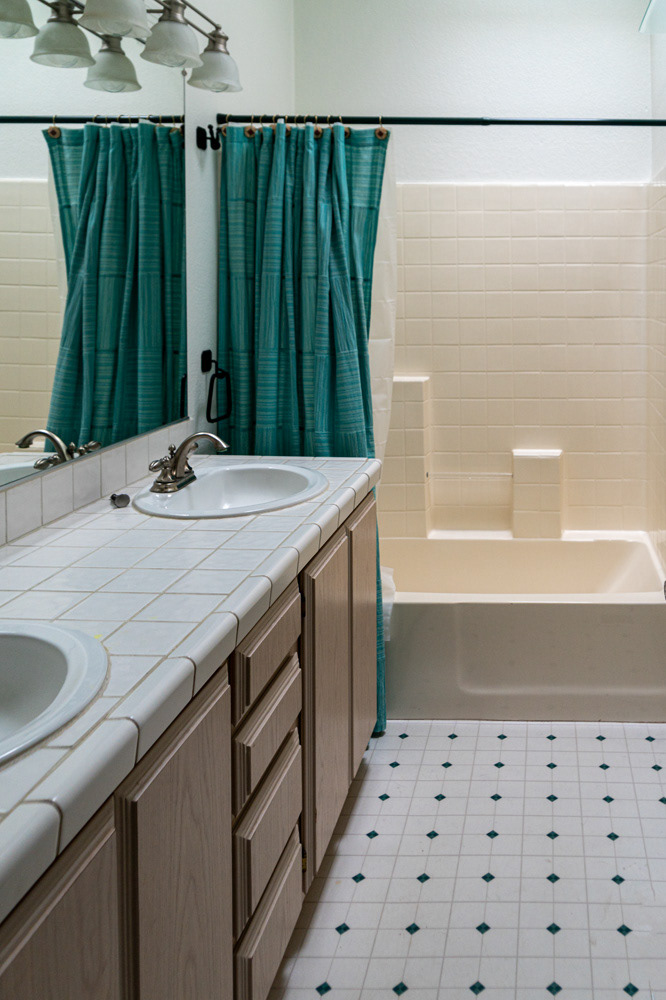
2nd bathroom

3rd bedroom
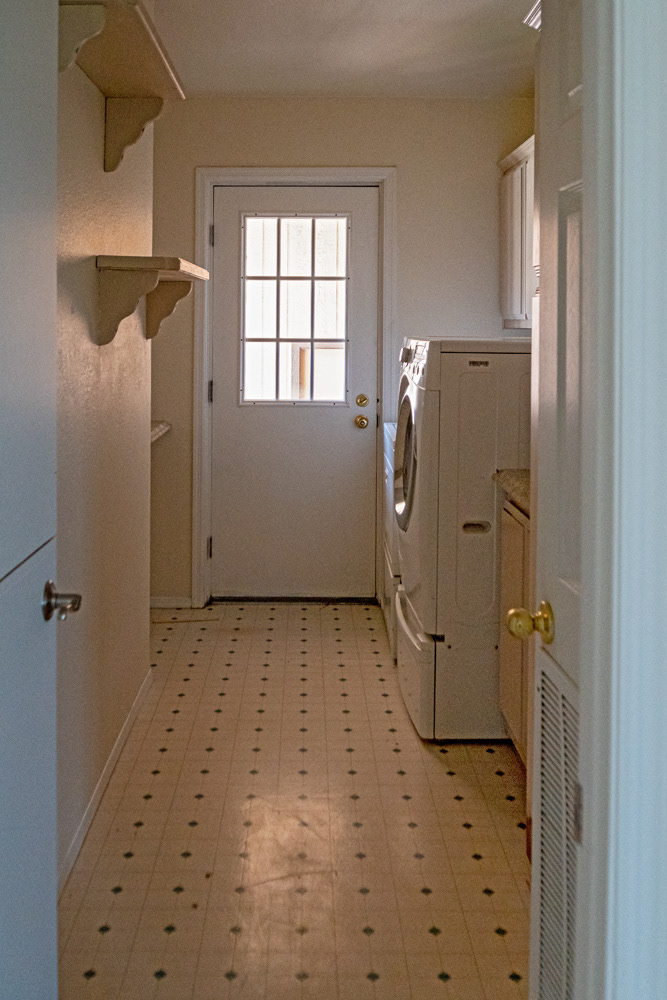
Laundry Room: Endless storage
Multifunction area. Huge, 3 car garage!

Huge Finished 3 Car Garage: teenage hangout? pool table, game room? Storage?
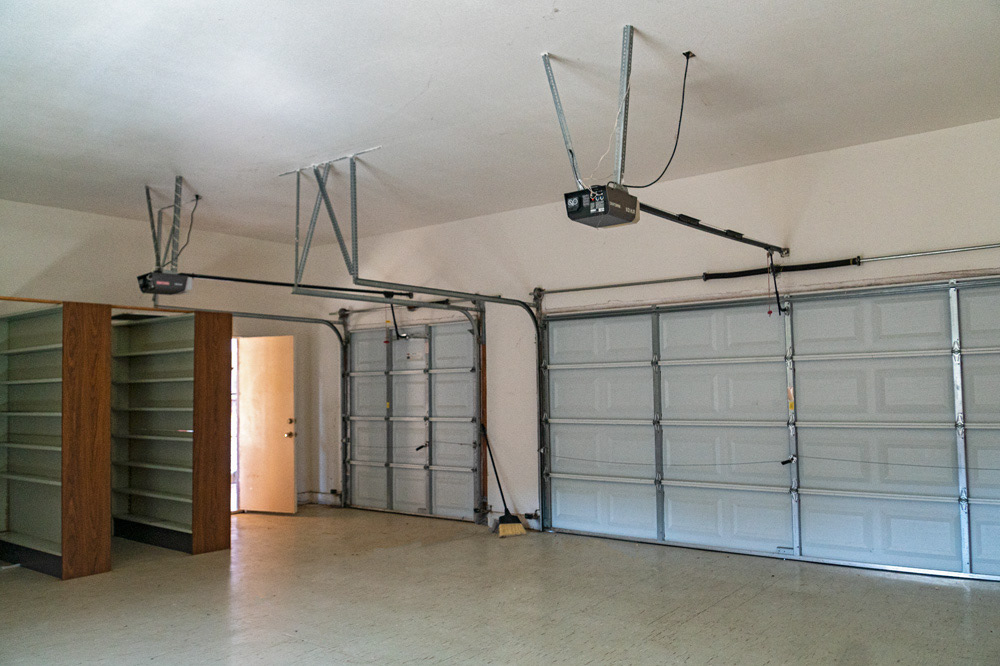
Choose YOUR favorite places to sit, relax, and enjoy the stunning views!
